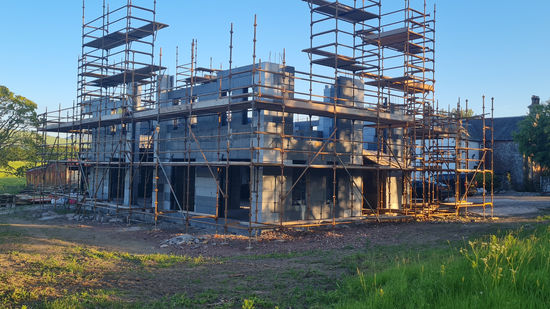top of page

This project relates to a new detached house with a form of construction using Insulated Concrete Formwork, together with precast concrete planks, masonry internal walls and a timber roof. There is a grid of supporting steelwork throughout the property.
We also designed the drainage system including an off-grid package treatment facility and drainage field.
Photo credit: BHC
bottom of page




